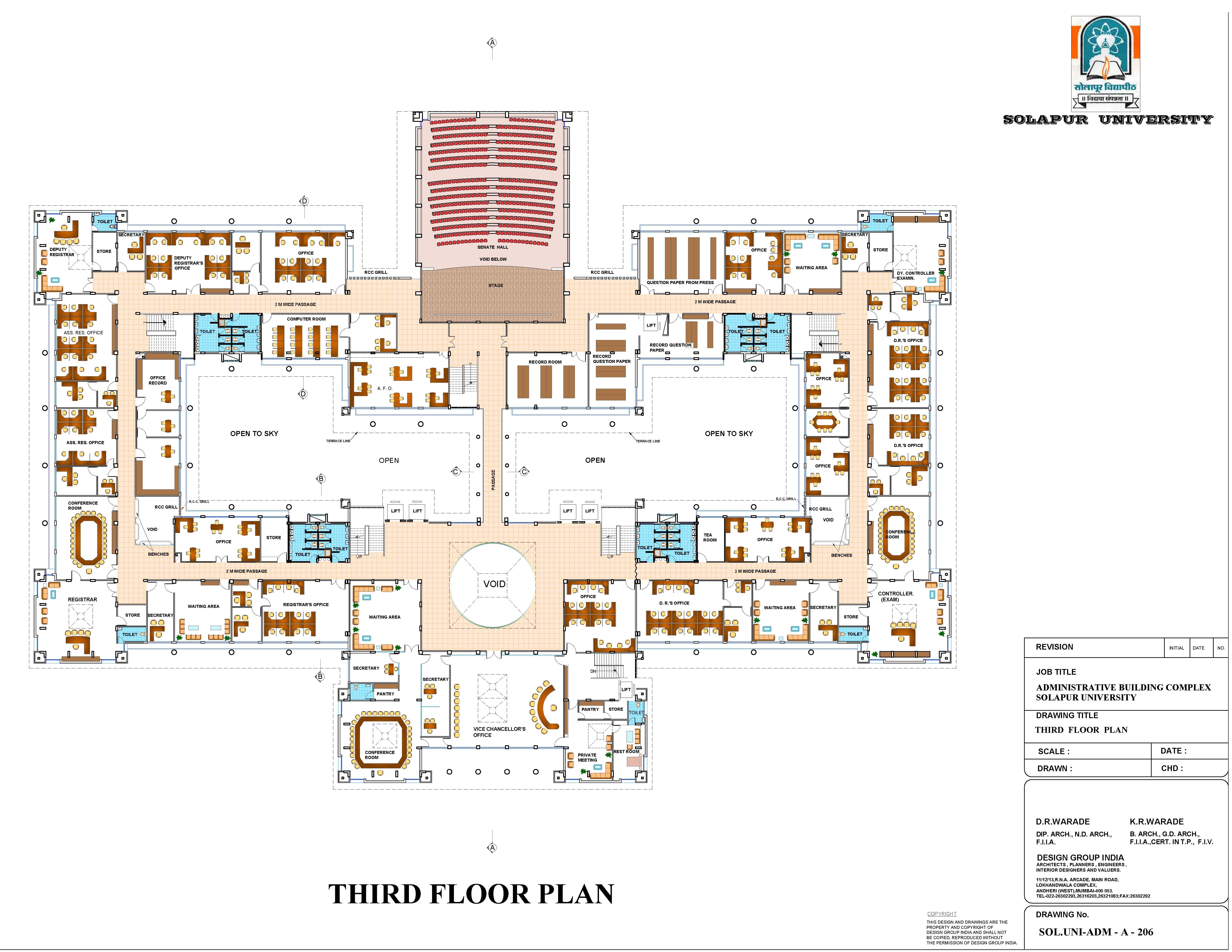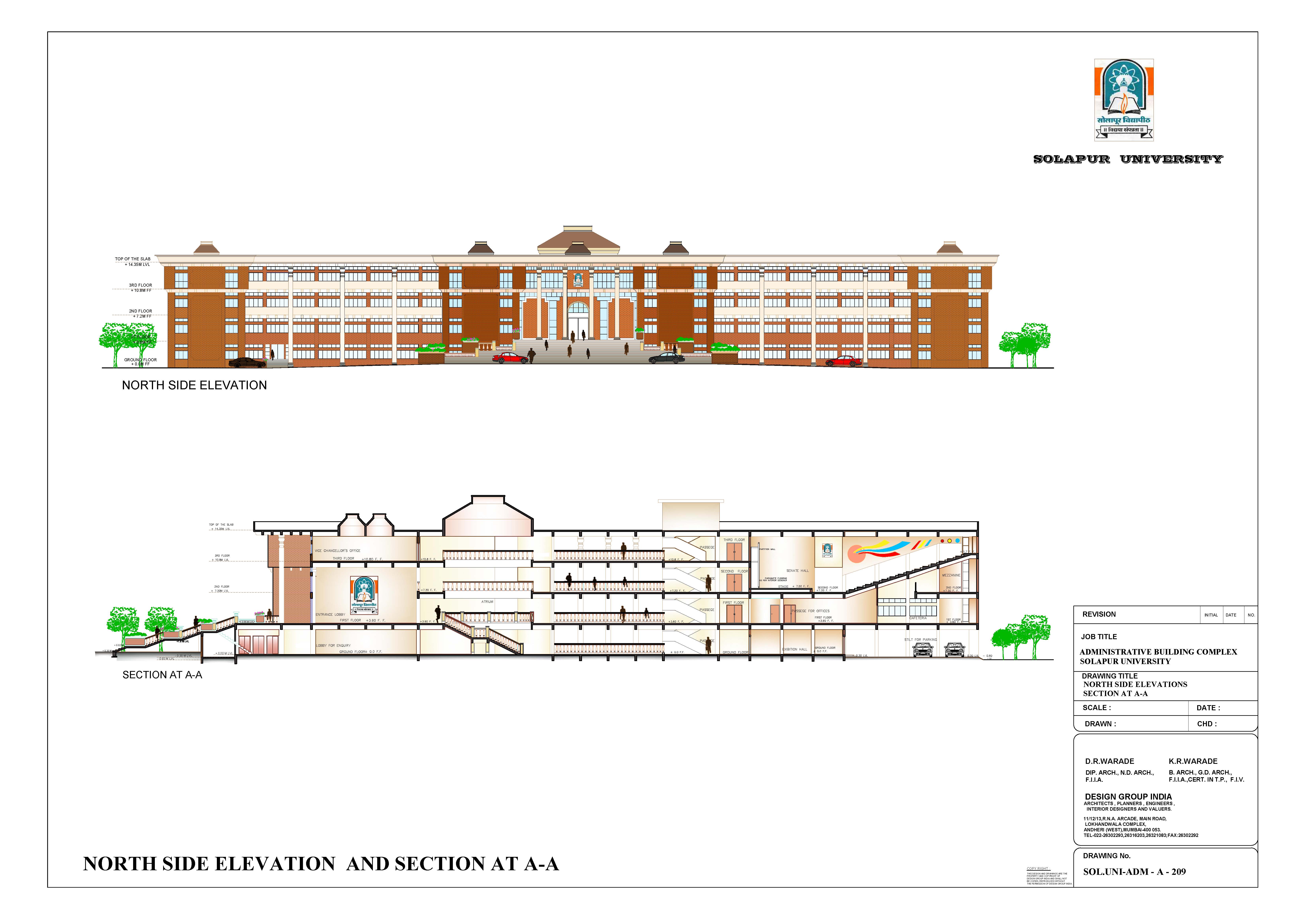Building for incubation centre
The University is in the process of construction of an administrative building. The
proposed incubation centre will be accommodated in the half portion of the third floor
in that building. The total area allocated for this is more than 10,000 Sq. feet. The
architecture of the third floor of proposed building is shown in Fig. 1 and its frontal
view is shown in Fig. 2:
 Figure 1: Map of 3rd floor of proposed administrative building
Figure 1: Map of 3rd floor of proposed administrative building
 Figure 2: Frontal view of the proposed administrative building
Figure 2: Frontal view of the proposed administrative building
School-wise building space made available for incubation centre
Currently University has identified space from existing infrastructure in different
academic schools and allocated 5680 Sq. Feet of space for the incubation centre.
Table shows school-wise details of building space allocation and mark of locations
where the incubation centre will function. These locations are marked in Fig. 3.
| SN |
Name of the School |
Floor, Room No. |
Room Size (Sq. ft) |
| 01 |
Computational Sciences |
Ground Floor, 103 |
900 (30 X 30) |
| 02 |
Physical Sciences |
Ground Floor, G11
partition |
200 (10 X 20) |
| 03 |
Chemical Sciences |
1st Floor ,107 (Hall)
2nd Floor,201 (Lab.) |
400 (20 X 20)
800 (20 X 40) |
| 04 |
Earth Sciences |
Ground Floor,10 |
480 (24 X 20) |
| 05 |
Social Sciences |
1st Floor, close to
Archaeological Museum |
800 (20 X 40)
2100 (35 X 60) |
| TOTAL SPACE |
5680 Sq. feet |
Additionally one more building is under construction, having 1600 Sq. Ft. area exclusively for Incubation centre, which can be further extended. The building will be ready by end of September 2019.
This overall space available for Incubation Centre is:
Space in existing building 5680 Sq. Ft.
Space in Under-construction building 1600 Sq. Ft. (by Sept’19)
---------------------------------------------------------------------------
Total Incubation Centre Space 7280 Sq. Ft.